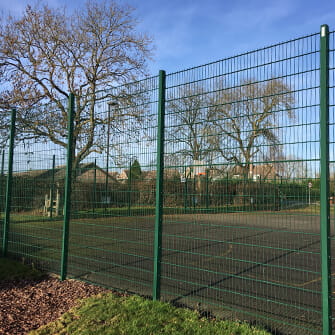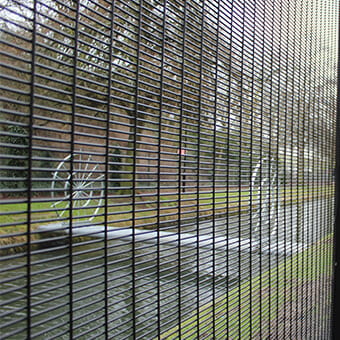Our other sites:
The installation of fencing and gates can sometimes cause friction in communities, particularly when it is a taller than average fence, or around an area that was typically unfenced. Often there is good reason for complaint or concern; a fence can block views, make an area feel confined, or cause restrictions to wildlife, which is why the right choice of fencing for the environment it is in, is critical to happy communities that feel respected.
In the UK, planning regulations exist to guide and control the development of land and property, ensuring that changes benefit communities and align with broader social, environmental, and economic goals. These regulations play a crucial role in managing urban and rural development while preserving the character and functionality of places.
Preserving heritage and local character through fencing
Planning regulations help protect historical and architectural heritage by preventing developments that might alter or destroy historic buildings, landmarks, or conservation areas. For example, restrictions may be in place for developments in areas with a distinctive architectural style or cultural significance, helping maintain the unique character of different towns and cities across the UK. For smaller or residential projects, it’s important to consider the character of the local area and determine whether the fencing and gate styles should align with the surrounding designs. Sometimes, styles and specifications are specified in the property deeds. In contrast, for larger projects, this decision is typically guided by architects or specialist consultants who bring their expertise to the process.

Managing urban growth and land use
Regulations guide where residential, commercial, industrial, and agricultural developments can occur. This zoning helps prevent urban sprawl, reduce congestion, and encourage sustainable use of land resources. It also supports balanced development, with land use decisions made to ensure adequate housing, business areas, green spaces, and infrastructure.
Promoting environmental sustainability
Planning regulations promote environmentally sustainable development by controlling the impact of new buildings and projects on local ecosystems. For example, regulations may restrict construction in areas of natural beauty or environmentally sensitive areas, such as wetlands and green belts, to protect biodiversity, reduce pollution, and preserve green spaces. Fencing that does not restrict wildlife, or helps to contain and conserve it is essential in these spaces to reduce disruption to the eco-system. Moving away from solid barriers and mesh fencing to vertical bar railings instead ensures that wildlife such as hedgehogs and plants can grow and move freely.

Ensuring health, safety, and quality of life
Planning regulations ensure that developments do not negatively impact public health or safety. They set standards for building designs, such as fire safety, structural integrity, and access to daylight and ventilation, which contribute to residents’ wellbeing. Regulations also limit noise levels, pollution, and traffic congestion, enhancing the quality of life for communities. The right type of fencing can have a huge impact on health, safety, and quality of life. For example, an acoustic barrier around a housing development next to a busy road or transport hub can reduce noise by up to 32dB. In addition, it can also help to reduce light and air pollution, while providing privacy and security.

Supporting infrastructure and public services
By coordinating development with infrastructure needs, planning regulations ensure that essential services like schools, hospitals, roads, and public transport can adequately support growing communities. A fence plays a part in supporting infrastructure, such as a security fence around a railway station that prevents fare-dodging.

Protecting property values and preventing conflicts
Properly regulated development helps maintain property values by preventing unsightly, inappropriate, or unsafe installations that might detract from the appeal of an area. Planning regulations help prevent disputes between neighbours over issues like building heights, views, and boundaries by enforcing standards on what can be built where. There are a number of fencing options available that can help ease neighbourly tensions, such as acoustic fencing as previously mentioned, or fence panels with no rails on either side to present a ‘good’ side to both parties.
Above all, fencing that fits in with the existing surroundings helps to keep neighbourly relations good.

Planning and installing fencing to blend with local architecture
When planning fencing for residential buildings, commercial properties, or schools, one essential consideration is how the fence will fit within the existing architectural character of the area. In many towns and cities, specific materials and styles dominate the landscape - such as flint walls, black metal railings, or brick features - and maintaining harmony with these local elements can enhance both aesthetic appeal and community cohesion. Here’s a guide to planning and installing fencing that complements local architecture across different property types:
Understanding local architectural styles and materials
Many regions have distinctive architectural elements that reflect their history, culture, or natural resources. Before planning your fencing and gates, check property title deeds and consult local planning regulations or architectural guidelines. Some communities may have restrictions on materials, styles (railings or vertical bar and not mesh), colours, or heights, especially in historic areas.
For residential properties, blending the fencing with the local aesthetic creates visual continuity and can increase property value. Commercial properties have unique requirements for security, visibility, and accessibility, but blending with the local style remains important. When planning fencing installations, there are a few essential steps to consider:
Example: The history of metal railings
Metal railings have been used in domestic buildings since the early 17th century; introduced as a common feature to ordinary houses. The trend continued and gained popularity in the 18th and 19th centuries, when residential developments covered most of inner London. The use of railings became common in these periods of London's development, as a result of the expanding need for residential development as well as:
Metal railings are not just a feature of domestic properties; they are also commonly found in businesses and at key landmarks. Their uses are incredibly versatile, serving to safeguard front gardens, provide protection against falls for lower-level flats, and secure important landmarks, among many other functions.
Visually, railings provided additional decoration, usually in character with the classical style of that period, and they contribute to the uniform appearance of terraces, streets, and whole areas.
Railings and other ornamental ironwork are key features of Westminster's historic architecture and streetscape. The area is home to over 11,000 listed buildings recognised for their architectural or historical significance. The City Council has a legal duty to protect these buildings from alterations that could damage their historic character and the contribution they make to the overall appearance and identity of surrounding areas. Metal railings are a vital traditional element of these buildings, reinforcing design principles like symmetry, hierarchy, and uniformity in the layout of terraces and streets. Additionally, they highlight the continuity that often defines entire streets or districts, reflecting the same period, style, or original ownership. To preserve this important contribution, the City Council requires that all new or replacement railings are carefully designed to maintain, complement, or enhance Westminster’s historic character.
Today, modern versions of traditional wrought-iron railings are available to mimic old-style railings. In addition, they are lighter, do not require welding on site, and are much more readily available. Made from strong tubular steel, our metal railings can be installed on top of walls and come in various designs, made from galvanised steel which can be polyester powder coated. Additionally, they come with a 25 year service life guarantee.

Design, Planning and Installation Considerations
Over time, evolving safety standards and manufacturing practices often render older products or designs unsuitable for modern requirements. A prime example is the iconic London stretcher railings, crafted from surplus 'ARP' stretchers mass-produced during World War II for air-raid casualties. While these railings remain a historical feature in parts of London, they would no longer meet current British Standards if manufactured today.
In such cases, a carefully designed alternative is essential - one that blends seamlessly with the surroundings while offering improved safety, durability, and aesthetics. A well-installed, modern design with a long guarantee and robust security features ensures the balance between heritage and functionality is maintained.
Related products
Jacksons Security has a range of products relating to this article, all complete with our 25 year service life guarantee. If you cannot find the item you are looking for, please do not hesitate to call our friendly sales team.
Related Content
Top








